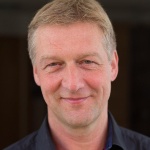The development of tools for the generation of 3D city models was initiated almost two decades ago, still, research on automatic city modelling remains an active area. Initial work aimed on automatic systems for the efficient 3D reconstruction of polyhedral building objects by using airborne LiDAR for the reconstruction of roof shapes and building footprints. Meanwhile, the acquisition of detailed facade geometries from airborne and terrestrial platforms is another main focus.
3D Building Reconstruction
During a joint project with the company virtualcitySYSTEMS GmbH, a software system for 3D building reconstruction was developed. The approach produces LOD2 building models from existing ground plans and dense Digital Surface Models (DSM) or 3D point clouds e.g. provided from airborne LiDAR. The reconstruction algorithm first decomposes a 2D building footprint into a small set of nonintersecting cells. The shape of each cell is then determined using the given DSM with regard to the neighbour cells to better fit adjacent cells. The generated cells are then glued together to form the final geometry of the building model. This can then be textured from oblique areal images.
The implemented software was used during a number of large-scale projects, e.g. in Berlin, Cologne, Frankfurt am Main, Chemnitz (all in Germany), and Gent (Belgium). For the depicted 3D city model of Berlin approximately 470,000 buildings were reconstructed from LiDAR points with a mean point density of 4 points/m2. An overall automation rate in the order of 80-85% has been quantified, which is usually higher for residential areas but reduced in inner city areas with complex roof structures. For such scenarios an interactive tool is additionally available. The model of Berlin was fully textured from approximately 100.000 oblique aerial images.
Publications
Haala, N. & Kada, M. [2010]
An update on automatic 3D building reconstruction, ISPRS Journal of Photogrammetry and Remote Sensing 65 (2010). pp. 570–580.
Kada, M. [2009]
The 3D Berlin Project, Photogrammetric Week 2009, Wichmann Verlag, Heidelberg, pp. 331-340

Norbert Haala
apl. Prof. Dr.-Ing.Deputy Director



